Young V&A: The Most Joyful Museum in the World!
Last year, we spoke to the the team behind the renovation of the new Young V&A!

For many young East Londoners - like me - the first museum we ever encountered was the Museum of Childhood in Bethnal Green. I remember it being huge – but feeling dark, with boarded up windows, and low hanging fluorescent lights. The iconic collection of items on display seemed to all look the same, lined up in rows in the gallery spaces – overlooking a crowded central foyer. It was very much a Museum of Childhood, not for Childhood. But that all changed when, last summer, after a three-year renovation undertaken by De Matos Ryan and AOC Architects – and co-designed by the young people from the local area – the museum reopened its doors as the new Young V&A.
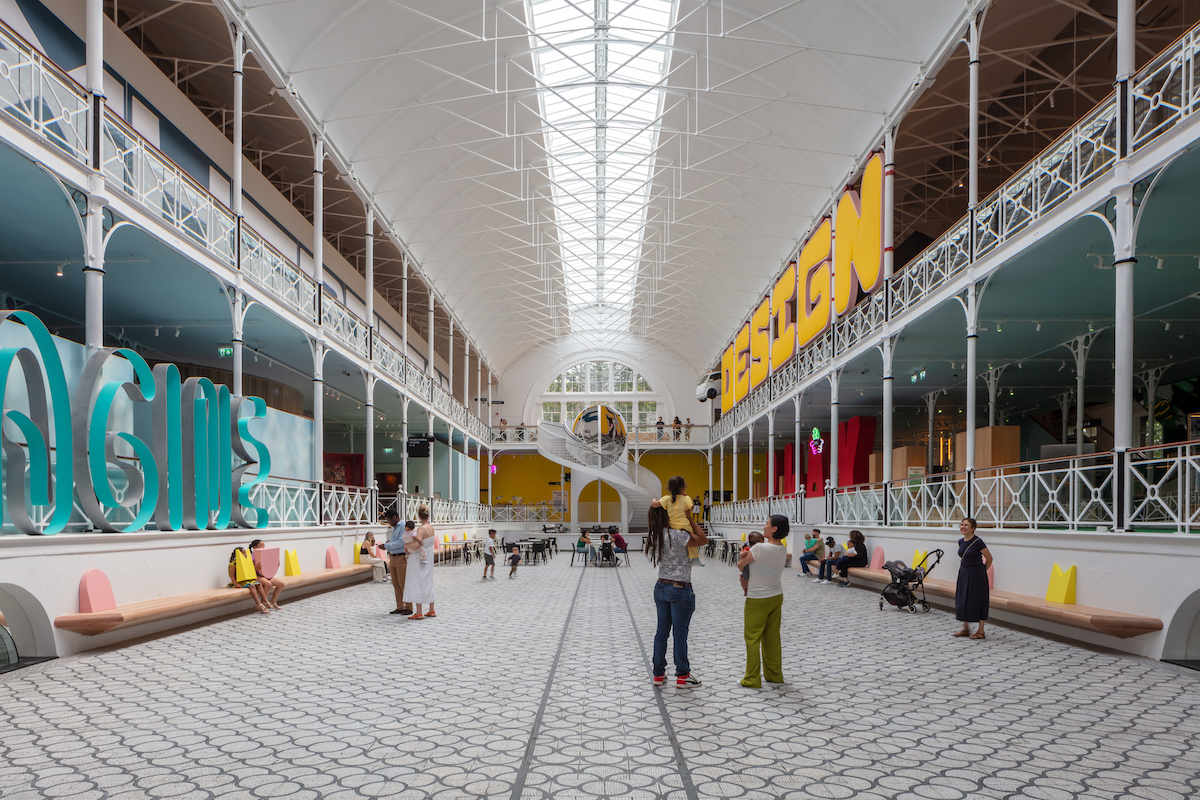
So how do you make a museum for childhood? After speaking to some of the team responsible for transforming the museum it became clear that involving children in that design process was an essential first step.

When first approached to take on the redesign of the space, Jose Esteves de Matos from De Matos Ryan says they were asked by the V&A ‘to engage with communities to effectively co-design with those who came to the building and those who should come to the building, across the spectrum’. The aim of the redesign was not just to reinvent the space for a new generation of young people and their families, but also to involve them in that process to ‘foster particularly in children and young adults, creative confidence and actually to fill that gap that so much of the curriculum is losing.’
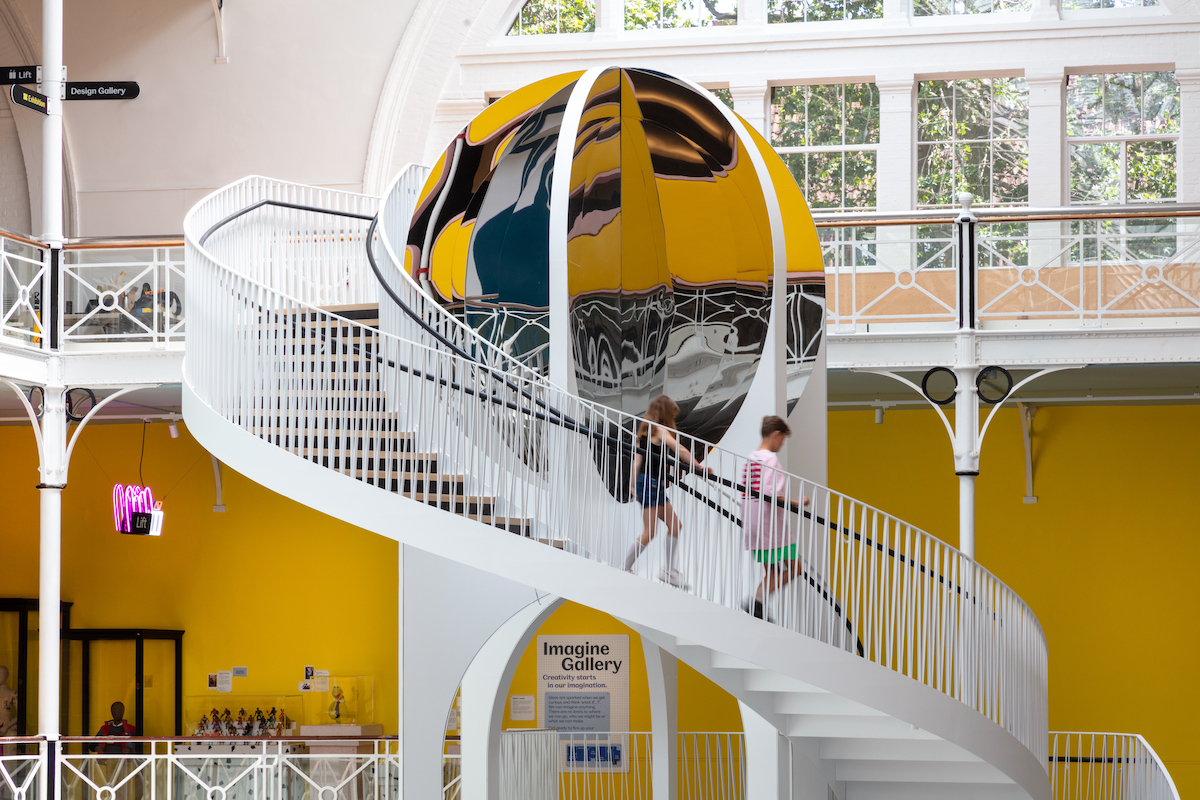
So, the team went about a 20-month process that consisted of more than 40 workshops with young people, and the local East London community ‘taking the museum to the streets and bringing the streets into the museum’, even putting go-pros on some of the younger children’s heads to truly seeing the world from their perspective.
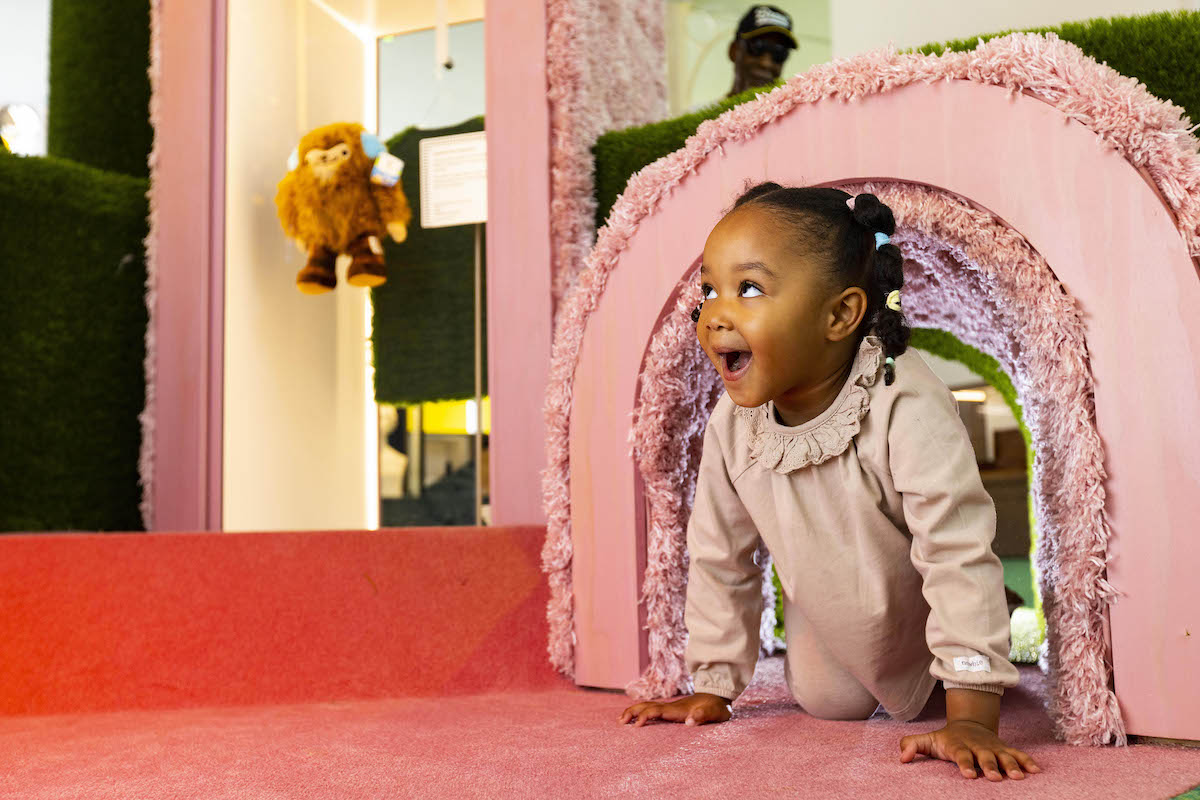
de Matos explained that the process was split into phases the team called ‘In and Out’ and ‘Up and Down’, designed to help understand how the museum operates as a series of spaces – embedded into the wider bustling community. In addition to the new community sapces downsatirs, there is also a new arched entrance gate and automatic doors that provide a portal into a world of creativity – breaking down barriers to entry and welcoming audiences and visitors in. Children of all ages eagerly run through – right into the central ‘Town Square’, where the original roman tiles are on full display – illuminated by the natural light coming in from the reinstated skylights and windows.
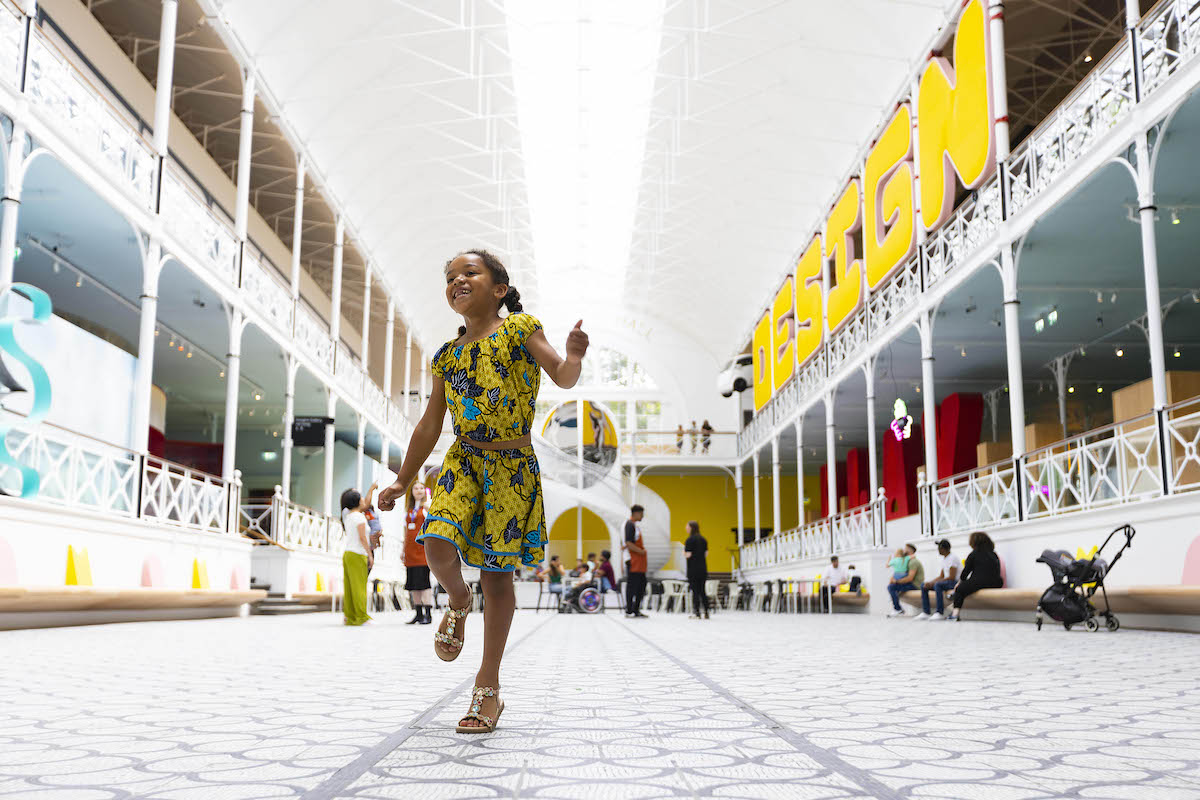

And in what is one of the most striking changes to the space, a new Kaleidoscope Staircase sits at the far end of the building, adorned with a large, rounded mirror that reflects and distorts images of the surrounding gallery spaces. ‘The winding staircase was based off several drawings the children made in the workshops,’ de Matos says ‘taking inspiration from many of the optical toys and kaleidoscopes the museum has in its collection. We explored using lenses and reflection and refraction to see how the kaleidoscope acts as an instrument that reflects your surroundings in different ways and allows you to perceive space differently. But also, it's an optical device that is activated by the user.’
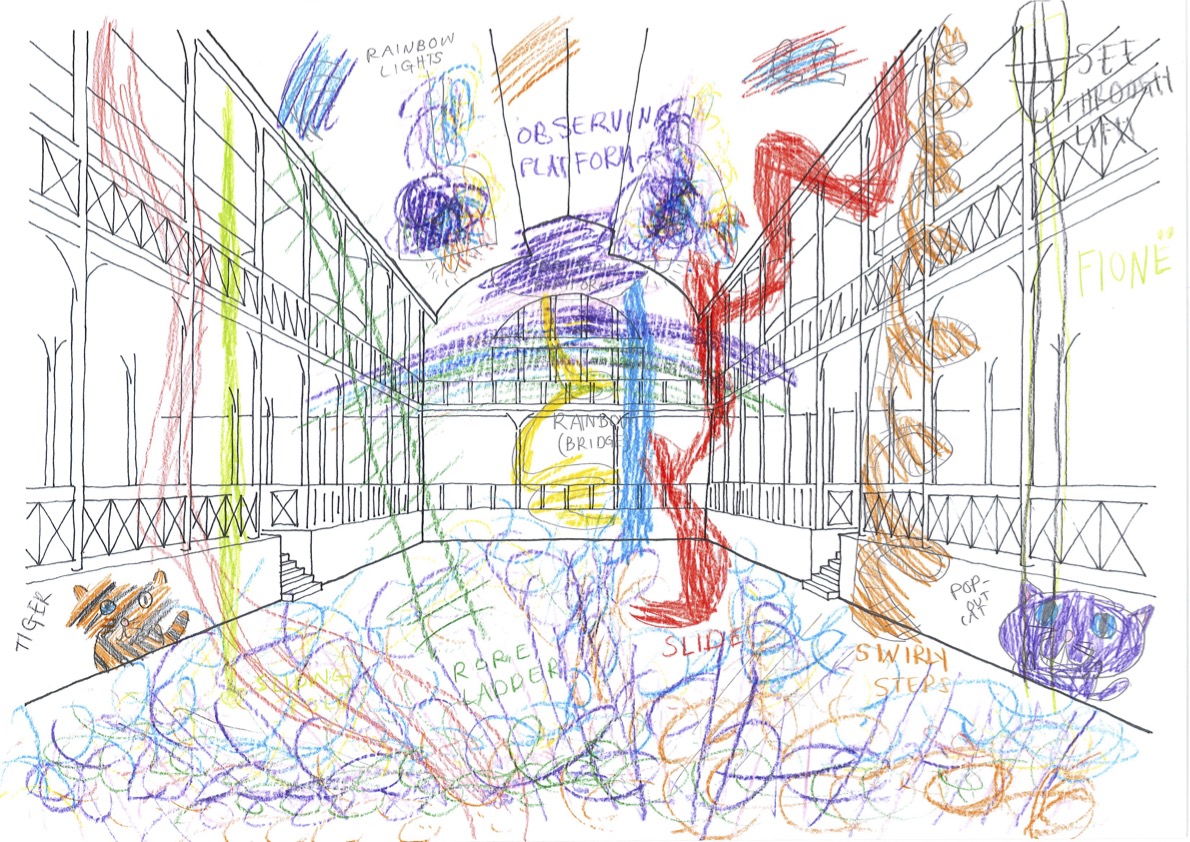


From those workshops and that process of co-design, de Matos says ‘the students had the creative confidence to present their ideas to the V&A board. And it was out of those presentations that they coined the phrase that the challenge for us to design The Most Joyful Museum in the World.’
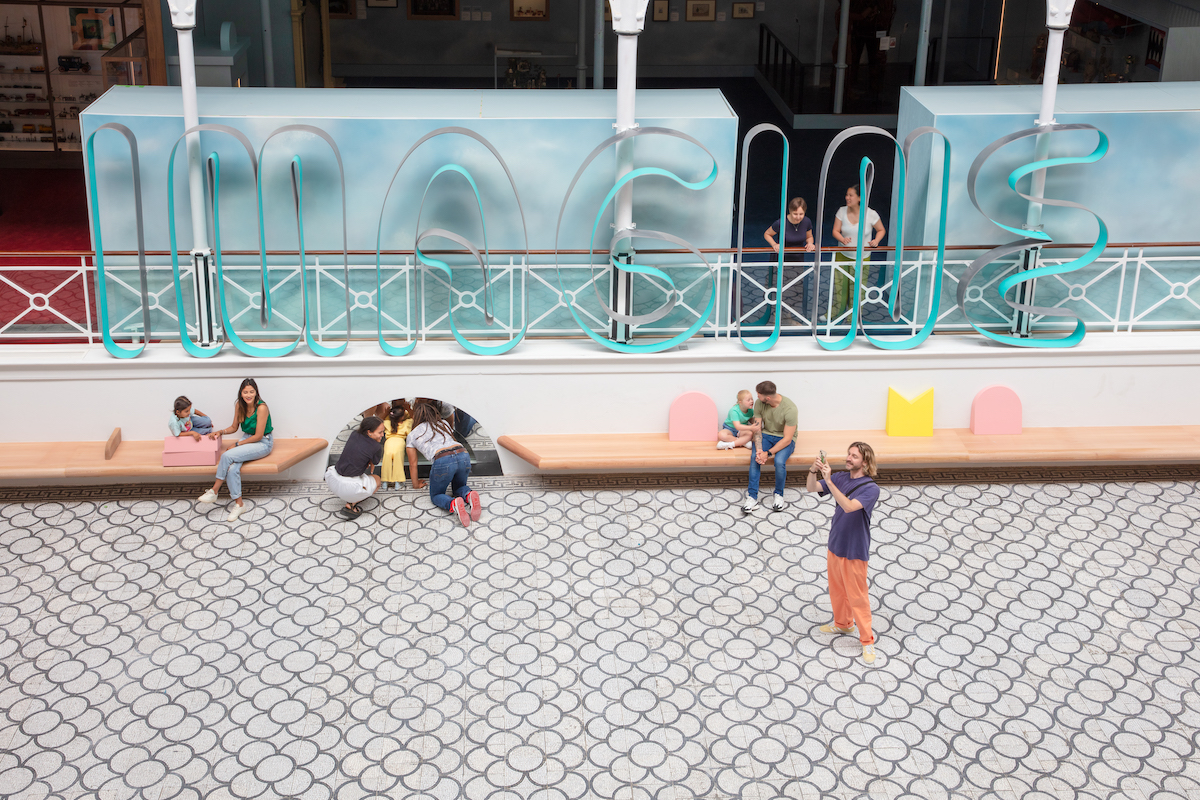
That joy continues in the new galleries, which were transformed by AOC architects.
Speaking with architect and co-founder of AOC, Tom Coward, he noted that the workshop process ‘allowed young people to see themselves as designers - offering them a way into what the V&A is – a great celebration of creativity, art and design’. The process of architectural design was very much informed by how the children reacted to the objects on display, as they ‘inspired us to look at the world in a different way […] we're prioritising the person and their relationship with other people around objects, to centre the kind of creative process’.
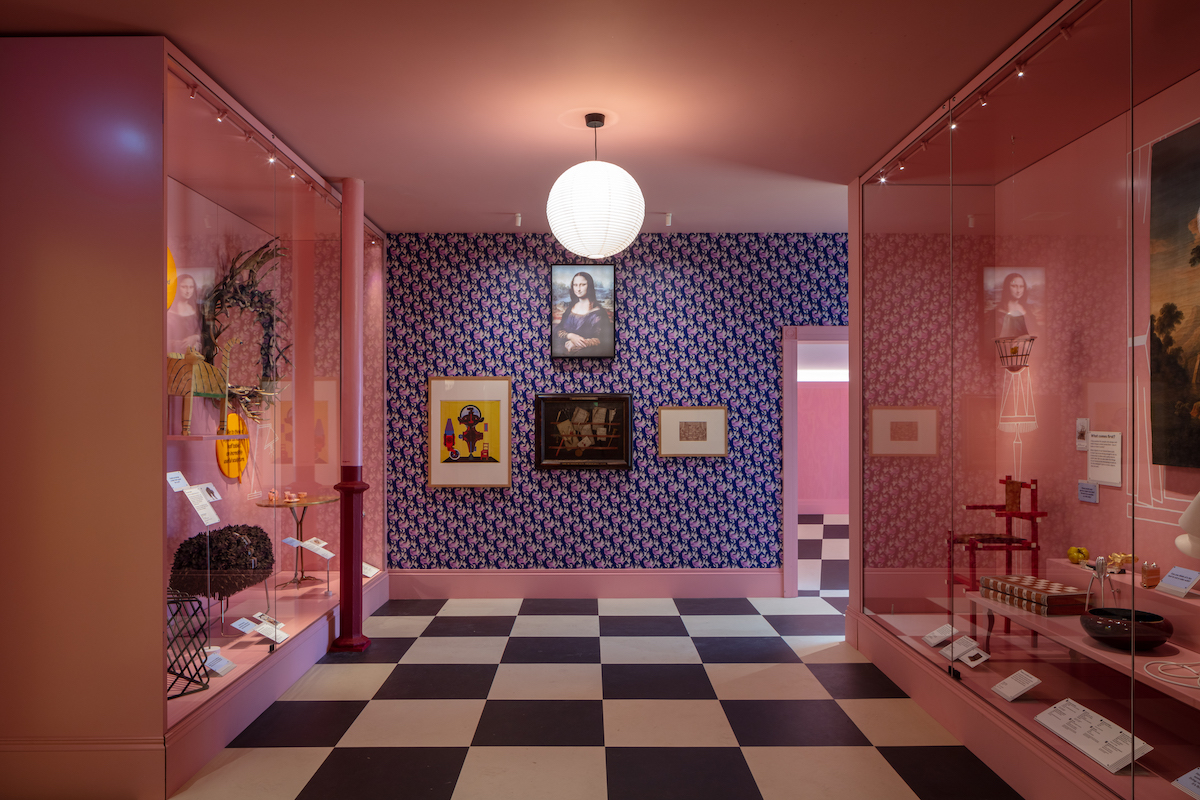
And that process begins with Play! The bright green Play Gallery runs along the right-hand side of the lower gallery space and takes you ‘through the stages of play and exploration’. The Mini Museum is a sensory space that takes you down to the level of young children just beginning to explore the world. With a range of different textured and colour coordinated items, this is space made for crawling – perhaps an opportunity for parents to plug back into childhood, and tactile ways of learning!

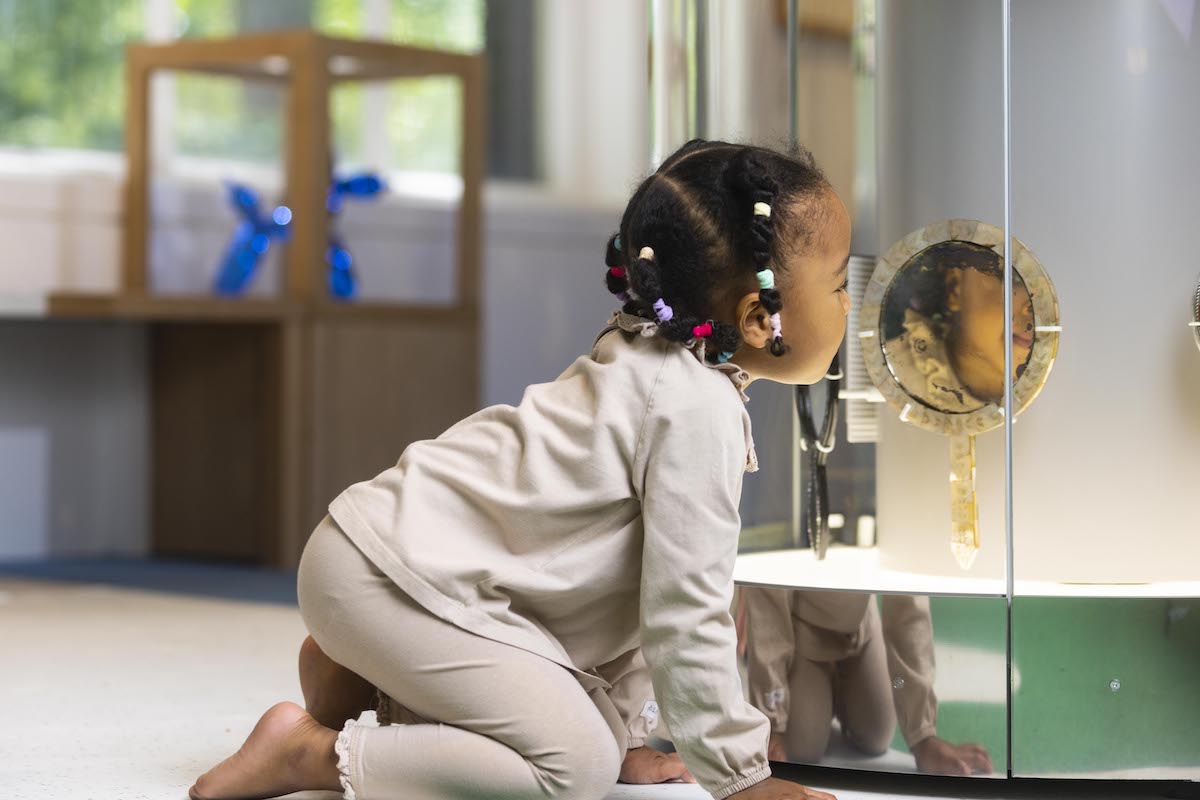
The Build It space features soft blue building blocks that can be configured in an infinite variety of ways, again encouraging children to get hands-on with creating! Coward noted that ‘as you get older, you become very clear in terms of your ability to navigate space and understand the world. And you begin to want to change it and make it make it into your own world. Build It is driven by that idea of making space.’
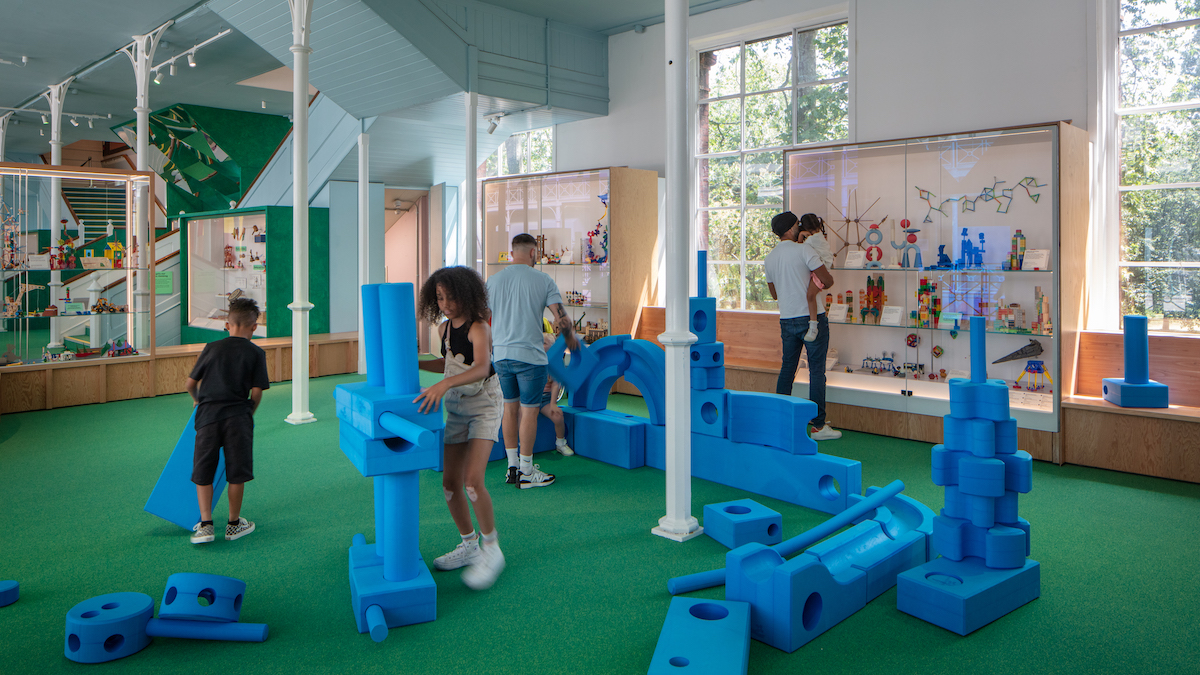
The Arcade space further explores that idea of play and creating, but in the digital age. With an interactive Minecraft version of the gallery on display for visitors to explore. In this space ‘creativity exists between game inventors, and game players, your ability to make your own games, make your own rules’.

The Imagine Gallery is a space that fosters creativity through storytelling, performance, and identity. An entire room has been dedicated to house some of the artist Rachel Whiteread’s Doll House collection, Place (Village), with another room featuring a carpet reflecting a map of the local area, with models on display showing the development of architecture, from dolls houses to Lego structures, to architectural models. These spaces invite young people to think of ‘how we make spaces together, how we live together’.
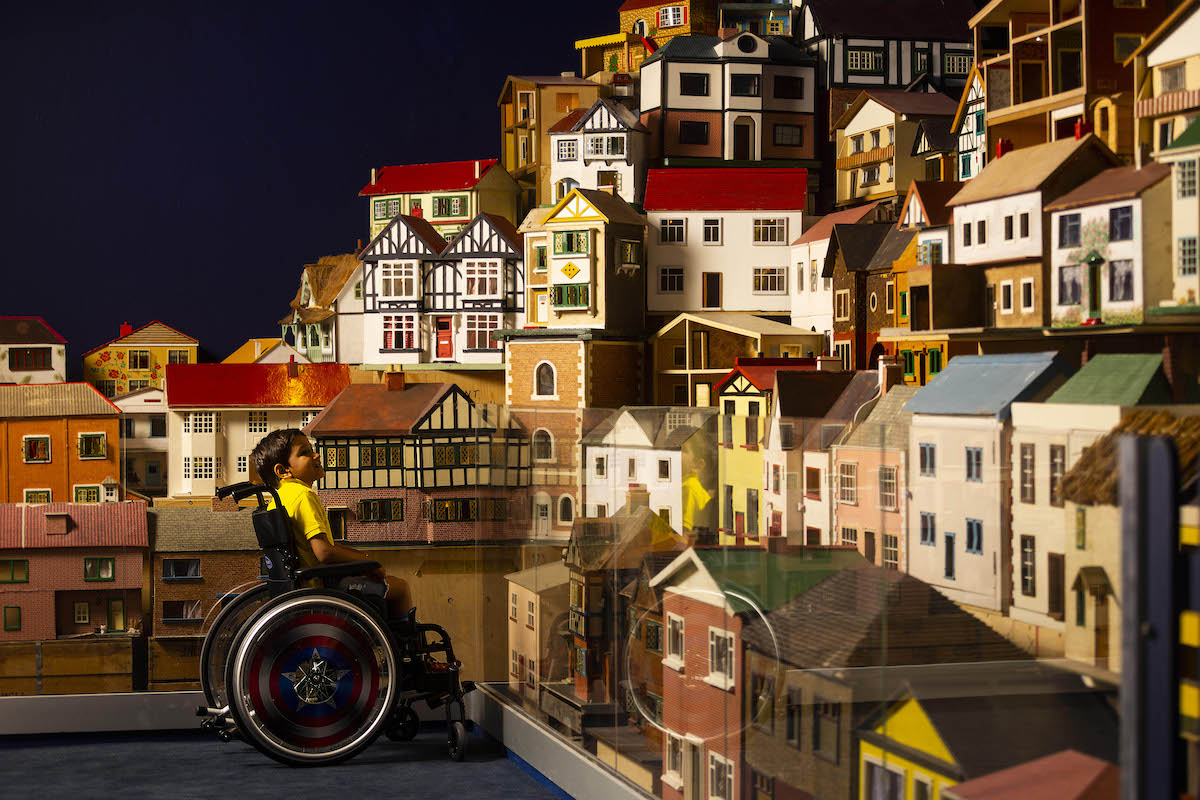
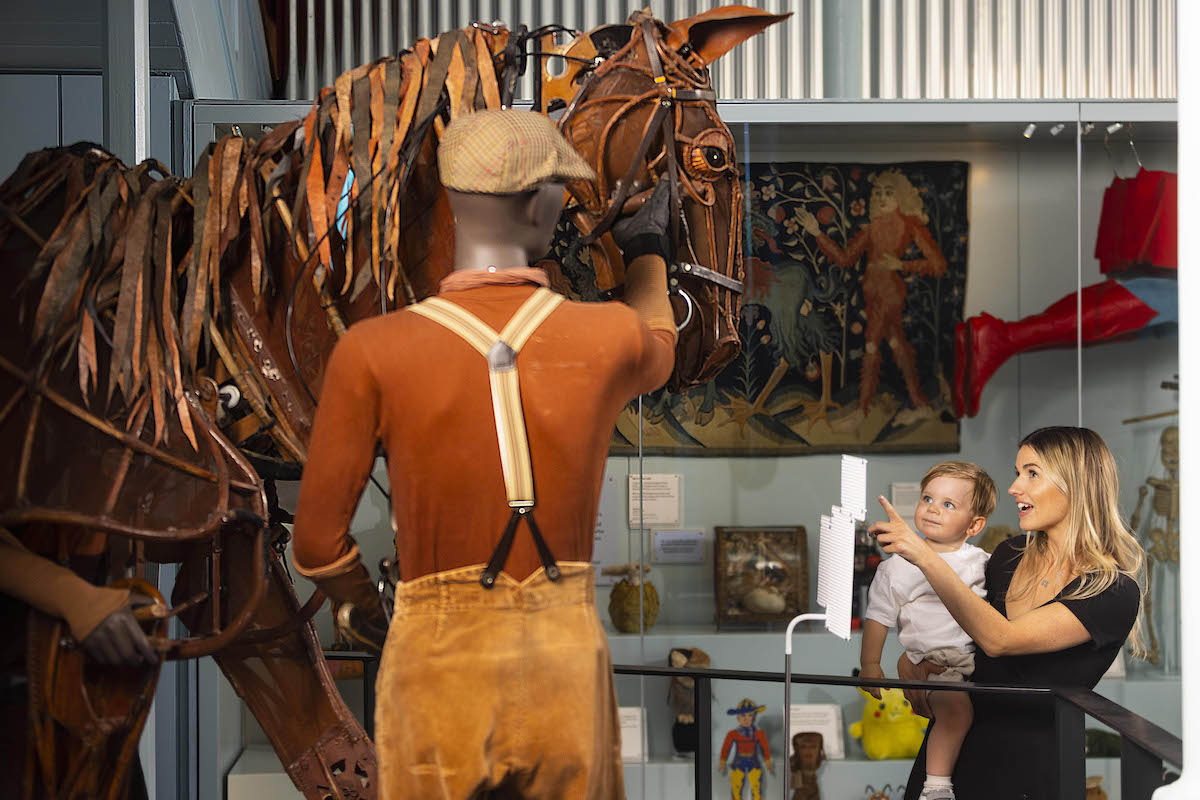
Covered in a red carpet that echoes the historic red curtains of London theatres, The Stage is an oval space kitted out with a dress up box and shadow puppets – allowing kids to stage their own performances, as well as providing a space for the museum's daily performance programmes. For Coward, this space highlights the ‘role of storytellers’, building on the history of the museum where ‘roleplay was at the heart of the space’.
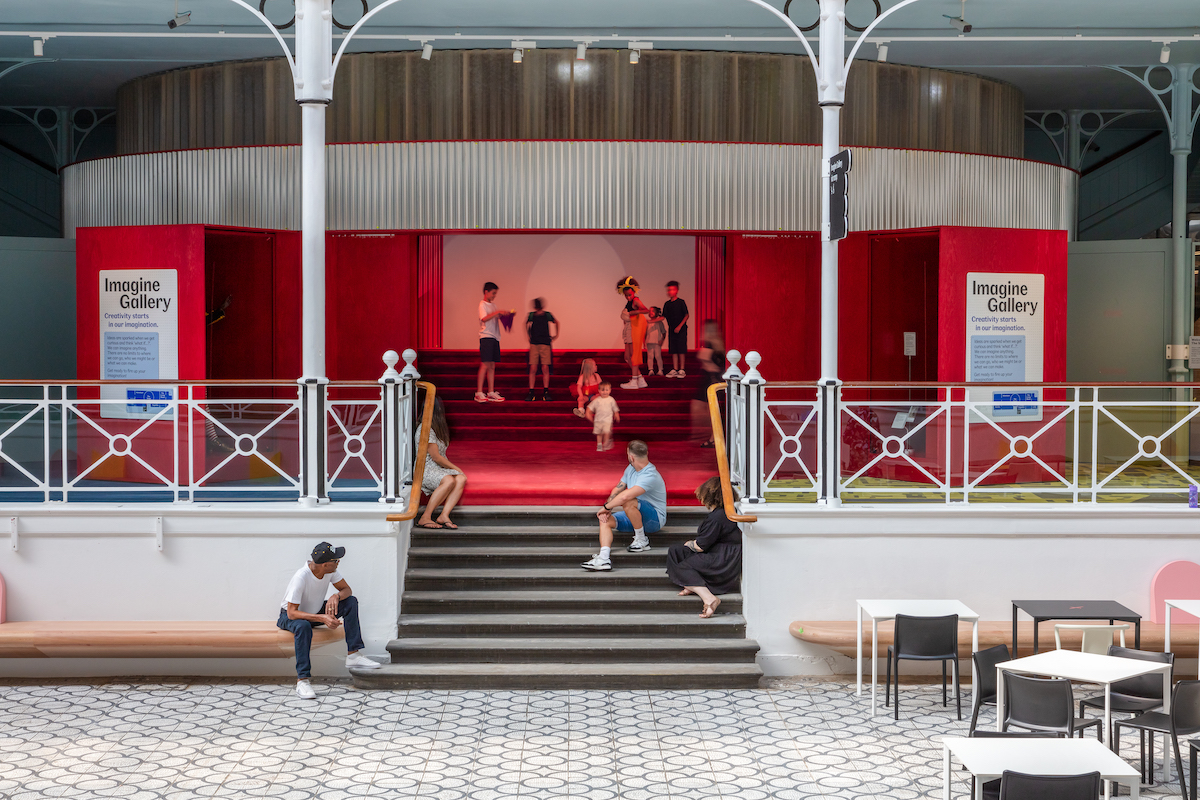
The final permanent space, Design Gallery, features a range of objects that embrace the development in materials, engineering, and design, with display cases showing the history of the chair, to cases featuring lampshades made of mycelium. Even the use of materials in the building itself echoes that sense of history, with terrazzo panels being created from some of the construction rubble. The space also caters to workshops and collaborations with contemporary designers that will allow children to fully embrace the design process.
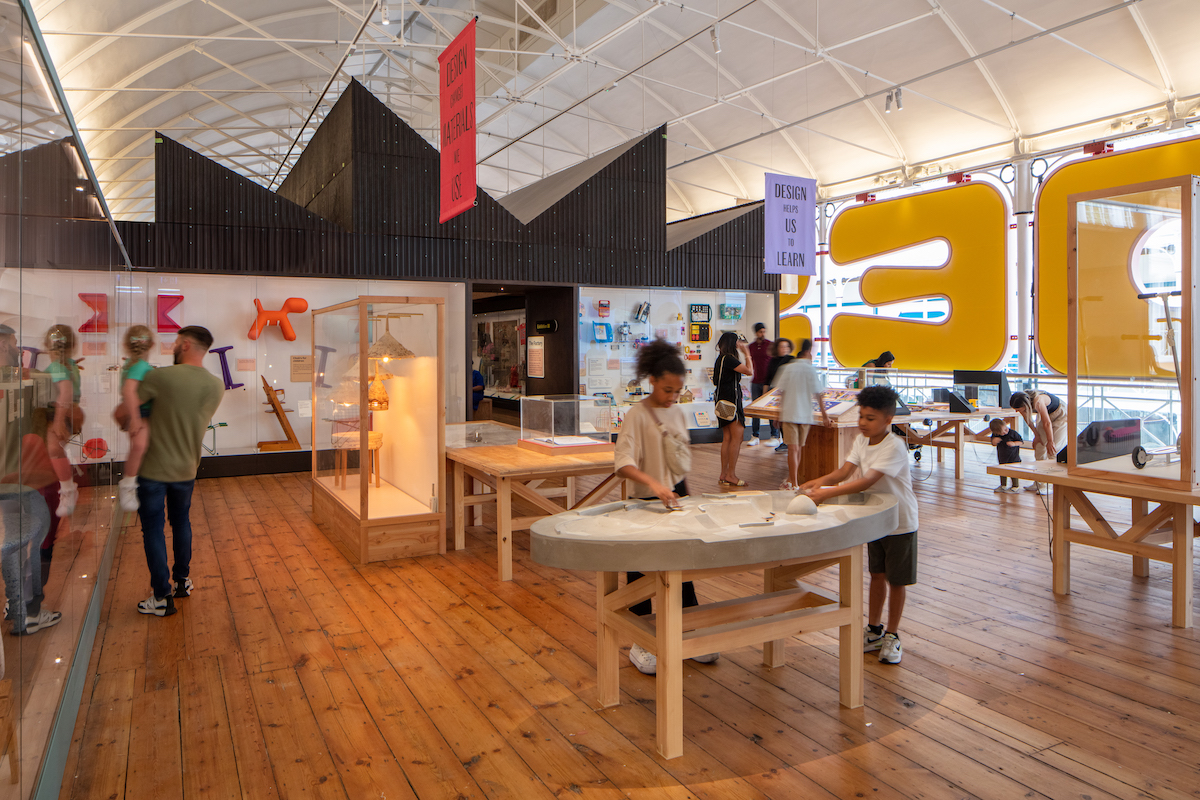

The team behind the Young V&A (crucially, including the local students who were vital co-designers), have managed to capture a sense of creativity and joy, in a space that is activated by those 3 words ‘Play, Imagine, Design’. The museum serves as a vast, yet safe place for exploration, where every visit will activate a new sense of creative potential. As de Matos said, ‘the best tools we can give children is the confidence to think imaginatively to solve problems – and hopefully they will become adaptable to address any challenges they might face in the future’.

The new Young V&A is a space for children, built by architects who crucially put children’s needs to explore, imagine design and play at the forefront. London Museums, time to take some notes from the New Kid on the Block.
By Elise Nwokedi